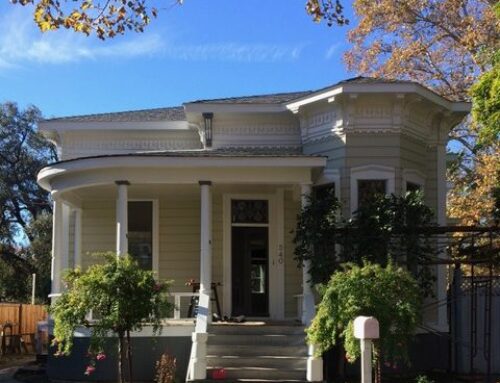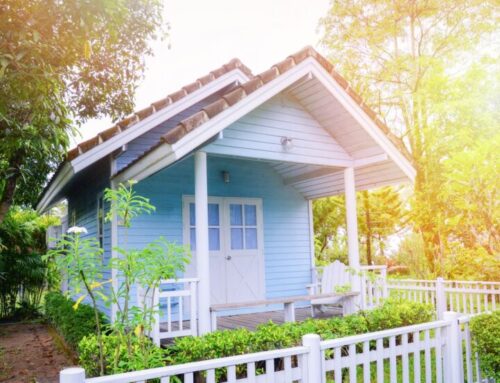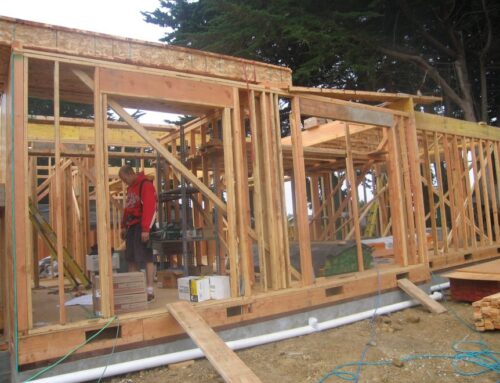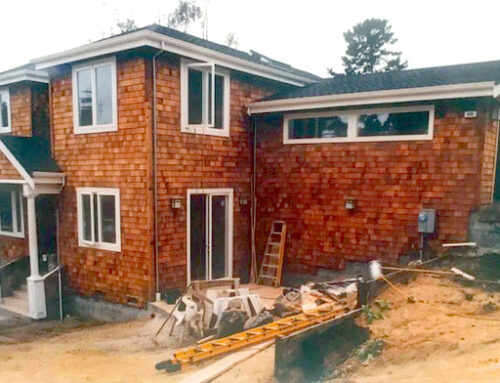A classic barn can be converted into stylish unique living spaces fit for today’s homeowner. The barn conversion home is a building project that is extremely adaptable and can be combined easily with many new-home trends and features. Perhaps the ultimate in popular ‘shed’ homes, a place once filled with livestock, rusty ranching equipment, and endless bales of hay, a converted barn has real potential to become the perfect rustic open space for a family home.
A country barn renovated into a new home design, is the ideal project for a major makeover that can include many barn-charm details such as old wood and rusted farming implements turned into design features, structural posts left in place, not to mention exposed high-ceiling beams. Barn projects can also be decked out with the latest in green building features, sleek and modern design elements, all depending on the homeowner’s choice. Unlimited exterior finish choices are also available such as new paint, board and bat exterior, a traditional metal roof, large windows, sliding barn doors and a spacious deck or patio for outdoor entertaining.
The interior design of these often cavernous structures naturally puts a whole new spin on ‘large open space living’ options with plenty of room for a second floor where a hayloft once existed. This area makes a great bonus room, office space or cozy loft space. There are many structural design choices that blend vintage with rustic resulting in unique details that combine nicely with contemporary living.
Whether you have a rustic or classic barn that is ready for a complete renovation or if you would like a new barn built added to your property, Nelson Builders has the experience and the crew to help you. We are here to guide you through the many options that are available to blend your barn’s vintage elements with contemporary details that will give your new build the results you will be happy to live with for years to come. Call us today at 707-955-6866 to get started.








