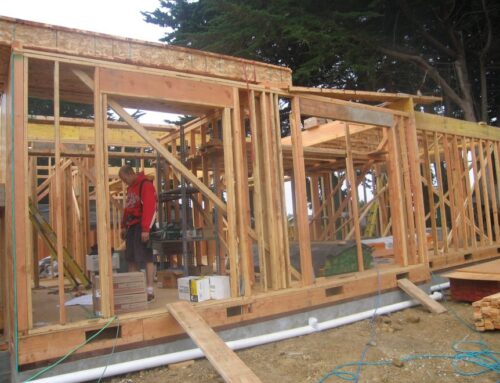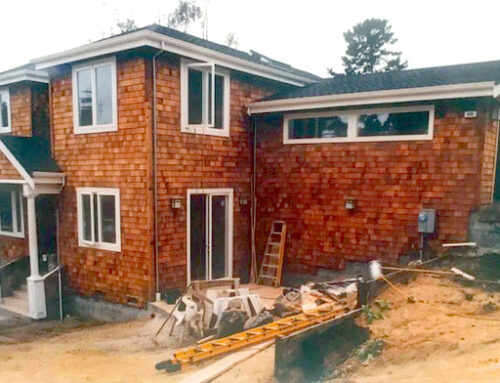
So, you’ve found the perfect location for your new home build. Now the question is, should you build a one-story or two-story home. Deciding which is the best option for you and your family can take some consideration. In this article we present a few practical advantages and limitations to each option.
The advantages of a single level home
Single story homes seem to dominate the landscape in many communities across the United States. The open floor plan of a one story home is very appealing to homeowners since it has the potential to offer an open and spacious communal living area. In this design an open floor plan can provide a modern, expansive and comfortable feel.
A single story home makes good use of available square footage with the fact that there are no stairs and no need for secondary HVAC systems. A single level house comes with more ceiling options like grand cathedral ceilings in the living area and in the master bedroom suite. Also, there is no worry about noise coming from family members tramping around on the second floor.
Building up with 2-story home
Where a single level home makes the best use of square footage, a two story home has the ability to accommodate a much larger home on a smaller footprint. This is a good option for a large family with children when it is an advantage to have more than one large bedroom. For homeowners who need to build up rather than out, the design options are almost unlimited.
A two story home can also offer a level of privacy that you can’t get from a single story. This is a great consideration for a family that includes aging parents or older children where privacy is important. A second story home makes it much more possible to separate the living spaces and bedrooms to accommodate extended family situations. Another option might include placing the master bedroom on the second floor leaving ample living accommodations for communal areas below. This can include a great room and a large kitchen, as well as areas for office space and bonus rooms.
A two story home also comes with the potential for better views simply because when you are above the landscape, your views tend to be better. Two-story homes also might offer larger outdoor space since less land space is needed for for the house. When this is the case, the homeowner has more space for outdoor living areas.
Making your new-home decisions
When it comes to choosing between a one story or two story home build it’s a good idea to make an inventory of the features that works best for your family and living situation, then balance those ideas against the pros and cons of each option. Whatever you decide, Nelson Builders and Consultants is here to guide you through the decision making process. We are available to help you select from a variety of plans and options, whether you are considering a one or two story build we will make sure you end up with the design that is right for you!
When a custom home building project is most successful, the entire team from client, architect, designers to builder must have a good working relationship, mutual trust and ease of communication throughout the process. Our years of success stems from this dynamic, as well as the experience gained from building custom new homes for more than 30 years. We are dedicated to maintaining the highest level of honesty, integrity, professionalism, and attention to detail for every project and every client. Call us today at 707-955-6866 to get started.







